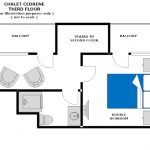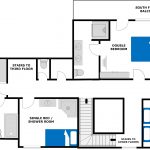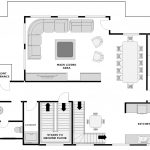CHALET CEDRENE 10
- Size 300 m2
- Bedrooms 6
- Sleeps 10
- Bathrooms 5
- Open plan Living / Dining area
- Located close to the Place Centrale
Property Description
6 Bedrooms : Sleeps 10 + 2 : 5 Bathrooms : Town Centre
GPS 46.097926, 7.227503 DOWNLOAD Property Brochure
A luxury 6 bedroom chalet positioned by the Place Centrale in Verbier, boasting 300m2 of alpine living space, finished in new oak, natural stone and quality fittings. Cedrene is a private chalet retreat, perfectly orientated with an ideal sun-trap and offering panoramic views of the mountains and ski area. The property comfortably accommodates up to 10 guests in five en suite bedrooms, and a further twin bedroom sharing a shower room.
The chalet has a main entrance with vestiaire and also an internal ski room entrance via the garage.
On the entrance level of the chalet is a delightful living and dining area with exterior terrace & decking. There is also a separate kitchen, separate guest toilet and a master bedroom with en suite spa bath.
The upper living level has 3 double bedrooms each with en suites, and another 2 bedrooms well suited for children or a nanny as well as a separate toilet.
There is a another en suite double bedroom on the top floor.
The chalet also has an exterior parking area and the central location is convenient for walking across to the main ski station and ideal to access the resorts high street shopping and restaurants.
There is also a ground floor apartment with 2 further double bedrooms allowing for up to 14 guests – please click here for Cedrene 14
Property Layout
PLEASE CLICK HERE TO VIEW OUR CURRENT PRICING AND AVAILABILITY





