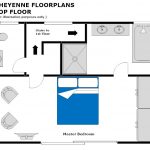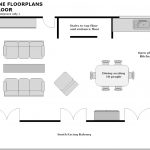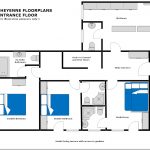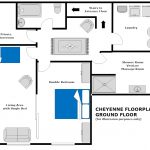Property Description
5 Bedrooms : 5 Bathrooms : Sleeps 10 + 1
GPS 46.097309, 7.236028 DOWNLOAD Property Brochure
Property Description
Chalet Cheyenne occupies a commanding position just above the town centre & Medran ski station offering stunning views. This luxury property comfortably accommodates up to 11 people over four floors of living space with 5 bedrooms and 5 bathrooms.
The entrance floor has a large ski room with boot heaters accessed directly from within the chalet and also by a separate entrance to the outside gardens. This floor also has 3 bedrooms – 2 doubles and a bunk room all en-suite, all with doors leading onto the downstairs patio and garden area where there is an outdoor hot tub.
The first floor living area is a beautiful open plan room offering a delightful space for dining and relaxing in front of the impressive fireplace. From this floor there are 3 doors leading onto an impressive south facing balcony.
The top floor above is dedicated entirely to the master bedroom suite, with en-suite bath and shower room, separate toilet and access to a further private balcony.
The ground floor has a further double bedroom which opens across into living area retreat with a single bed – these 2 rooms can be made independent and separated by a large sliding door. There is a family bathroom and a large separate shower room with space for massage tables/yoga/exercise space. The laundry area is also on this floor.
There are two garage parking spaces directly opposite the chalet entrance. The access is a flat walk of approx. 50 metres.
Other chalet information:
– the communal access road to the chalets in this area is steep in places and access is by 4 wheel drive with snow tyres and/or snow chains is always required
– from the chalet it is a 15 minute walk to the main ski station at Medran
– for competent skiers there exists the possibility to ski back to the chalet from the main ski area on a path/road when covered with snow
Property Layout
Ground Floor
Property Floorplans
Click to enlarge
Entrance Floor
Ground Floor
PLEASE CLICK HERE TO VIEW OUR CURRENT PRICING AND AVAILABILITY






