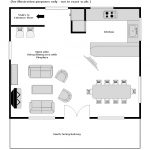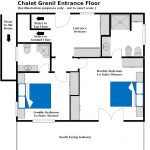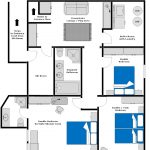CHALET GRENIL
- Size 240 m2
- Bedrooms 5
- Sleeps 10
- Bathrooms 4
- Open plan living area
- Ski In Ski Out via Le rouge Piste
Property Description
5 Bedrooms : Sleeps 10 : 4 Bathrooms : Ski In Ski Out via Le Rouge Ski Piste
GPS 46.102697, 7.236931 DOWNLOAD Property Brochure
Le Grenil is a wonderful ski chalet located in a premium ski in- ski out position on the la Rouge ski piste. The property is charming, discreet with beautiful views and offers 3 levels of living accommodation including five bedrooms, four bathrooms, comfortably sleeping up to 10 persons.
The top floor of the chalet is a delightful entertainment space composed of an open plan kitchen, living & dining area with fireplace. The room opens out onto a south facing balcony offering panoramic mountain views. The chalet entrance floor has a main reception vestiare with interior stairs to both levels above and below. There are also two double en-suite bedrooms with the master opening out onto a south facing balcony. On the lower garden floor is a separate ski room entrance, a master bedroom with en-suite shower room, and two further double/twin bedrooms sharing a bathroom. There is also a 2nd living area / TV room for children.
Chalet Access – Via an indoor parking garage with 2 private spaces. Guests then walk down a pedestrian set of stairs (50 meters) which all property owners use to access their chalets next to the ski piste. The stairs are regularly cleared of snow by an agency concierge responsible for the access.
Property Layout
Second Floor

Living area with fireplace

Dining area seats 10 persons

Open plan kitchen

South facing balcony
PLEASE CLICK HERE TO VIEW OUR CURRENT PRICING AND AVAILABILITY





