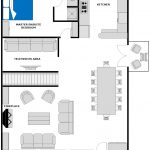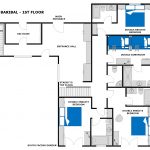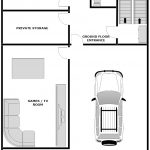CHALET BARIBAL
- Size 350 m2
- Bedrooms 6
- Bathrooms 6
- Large open plan living floor with fireplace
- Cinema games room
- Hamman
- Ski in Ski out
- Located next to La Rouge ski piste
Property Description
6 Bedrooms : Sleeps 12 : 6 Bathrooms : 100m from Le Rouge ski piste
GPS 46.103557, 7.238124 DOWNLOAD Property Brochure
Baribal is a luxury 5 bedroom chalet in the resorts most sought after location of Carrefour and positioned directly by the la Rouge ski piste. Architecturally designed across 350m2 of floor space finished in old wood and natural stone, this property offers discretion, privacy, panoramic views and access directly onto the resorts ski slopes.
Each of the 5 bedrooms are beautifully furnished and well appointed. The chalet layout consists of one master bedroom on the upper floor along with the 2 living areas, an open plan kitchen & dining a and spacious balcony/outdoor area. On the entrance floor there are 3 double bedrooms all with en suites, as well as a bunk bedroom with 4 beds plus en suite, a separate ski room entrance with boot dryers, and the lower ground floor has a tv/games/sofa bedroom, an indoor hammam with shower room, and a double garage entrance. The main bedroom level also has an outdoor Jacuzzi in the private garden.
PLEASE CLICK HERE TO VIEW OUR CURRENT PRICING AND AVAILABILITY





