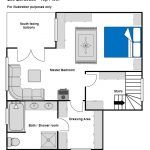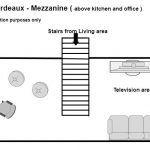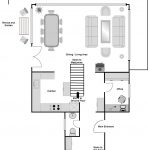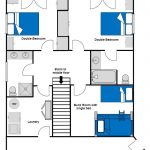CHALET LES BARDEAUX
- Size 240 m2
- Bedrooms 4
- Sleeps 9
- Bathrooms 3
- Open plan living area
- Ski In / Ski Out
Property Description
4 Bedrooms : 3 Bathrooms : Sleeps 9
GPS 46.09759, 7.23504
Property Description
Chalet Les Bardeaux is a charming property and well positioned above the centre of Verbier in a ski in – ski out position. An ideal property as a winter secondary residence offering nature, character, superb views and only a short stroll into the centre of the town or to the main ski station.
The first floor of the chalet has an entrance vestiaries with guest W/C which opens up into a delightful space of the living – dining – kitchen area. This entertaining space gives access onto a fabulous south facing terrace, balcony & vast garden as well as an open viewing mezzanine floor with tv room. There is also a separate study on this floor.
The second floor of the chalet has a private master suite offering a double bedroom, sofa area with balcony access, a walk in wardrobe and an en-suite with bath, shower & W/C.
The ground floor has 2 double bedrooms (one with en-suite bathroom) both with garden access, there is also a third double bedroom or bunk room, a separate shower room/WC, a separate laundry room with washer & dryer.
Chalet parking is a private exterior space on the chemin de Clambin.
Chalet access is from the road via a well built pedestrian set of stairs / path for 200 metres.
Property Layout
PLEASE CLICK HERE TO VIEW OUR CURRENT PRICING AND AVAILABILITY






