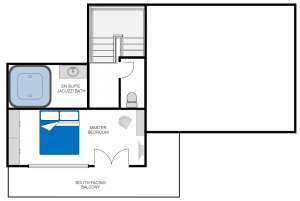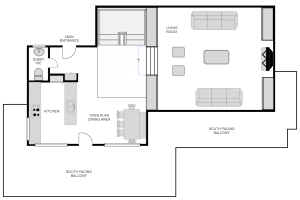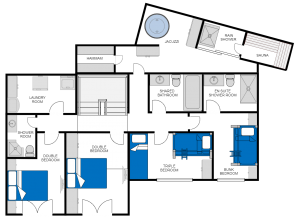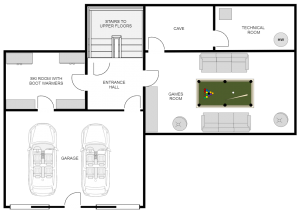Property Description
5 Bedrooms : 4 Bathrooms : Sleeps 11
GPS 46.10102, 7.22583
Chalet 3 Flocons is a beautiful five bedroom luxury chalet perched by Les Moulins piste in the heart of Verbier. Sleeping eleven people over four floors, it is a wonderful winter retreat for families and friends.
You enter the chalet through the private garage, which is linked to a ski room and a entrance reception. The ski room has lots of storage and heated boot warmers. The ground floor also has a large games room equipped with billiards table and plenty of space for children to play and hang out during the evening.
The first floor is the bedroom sleeping level. There are two beautiful alpine inspired bunkrooms sleeping a total of five; one with an en-suite shower room and the other shares a separate bathroom. Further down the hallway there are two double rooms; one with a private shower room and each with floor to ceiling French windows looking out onto the terrace and mountain views beyond.
Indulging in the impressive spa is the perfect way to end the day at Chalet 3 Flocons. Complete with an indoor hot tub, hammam, sauna, rain shower and massage area, there is something for everyone.
Then you arrive to a beautiful open plan living and dining area on the second floor. The front door of the property also leads to this area, opening into a small hallway, at the end of which a guest toilet can also be found.
The stylish living room is centred around an open stone fireplace and the elevated ceiling along with alpine room ambience creates a wonderful chalet atmosphere. The well-equipped kitchen connects with the dining table, and double doors open from here onto a terrace dining place for sunny days.
The top floor is dedicated to the master bedroom which looks out across Verbier & the Mount Blanc Massif. Walk out onto the private balcony and enjoy fabulous views of Val de Bagnes and the Petit Combin mountain range. A large bathtub is positioned under a skylight, providing a luxurious private relaxation area. There is also a separate toilet and small desk.
Property Layout
PLEASE CLICK HERE TO VIEW OUR CURRENT PRICING AND AVAILABILITY






